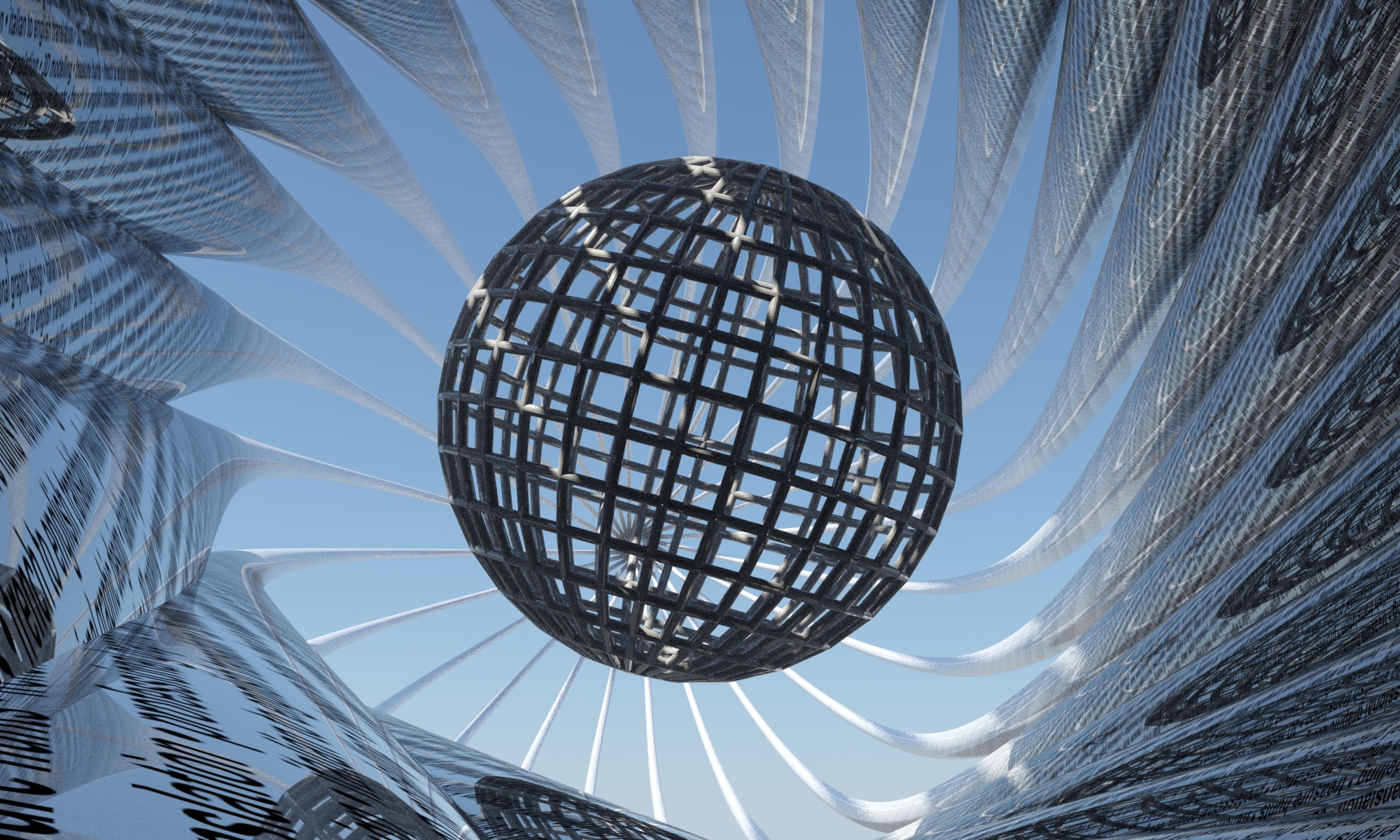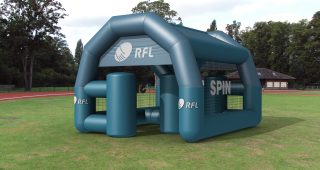If you would like a photograph of the finished item without going to the expense of producing prototypes, or you wish to represent store presence with shelf facing as an example to your replenishment team, then you are in the right place.
We can work from the back of envelopes or full Autocad plans.
Professional visuals or illustrations for any structure.
Create your product virtually so you can see what the finished 3D product will look like from any angle.
Architectural illustrations can be used for:
• Pitching concepts
• Supporting planning applications
• Predicting future layout issues
• Selling to investors
Models are created from your specifications and photo quality images are rendered from any angle.


